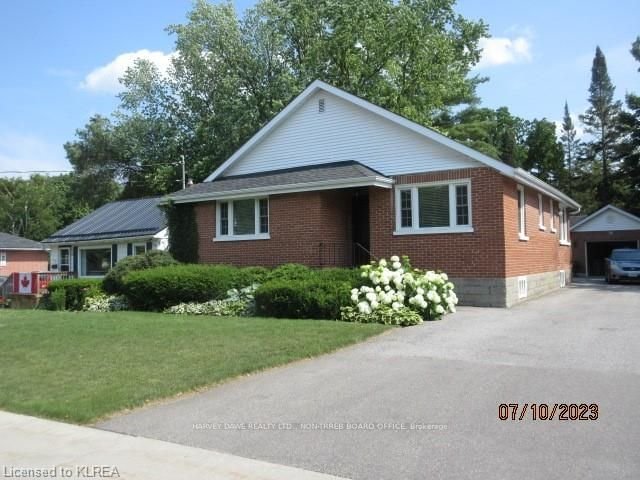$780,000
$***,***
3-Bed
2-Bath
1100-1500 Sq. ft
Listed on 7/14/23
Listed by HARVEY DAWE REALTY LTD., NON-TRREB BOARD OFFICE
+/-1300sqft, well built brick bungalow circa 1951. The property is located in a prime residential neighbourhood in north central part of town on 60'x 199' (0.27ac). There is a detached, heated garage separated into two sections. One section is set up as a barber shop with 2pc washroom. The other section of garage is suitable for a car. The home has been impeccably maintained by long time owners. The grounds are very well landscaped. It is a very pretty lot. There is a large, new well built deck at rear of home. The bsmnt is fully finished. There are 3 bedrms on main floor & one 4pc bathrm. There is a sitting area off the kitchen with walk-out doors to back deck. Vinyl sash thermal windows on main floor & newer front entry door. Oak flooring. The lower level has large family rm area with a bar area off to side. There is gas fireplace in family rm. There is a 3pc with shower in lower level. Finished laundry rm in lower level. Lots of hand crafted custom wood work. An attractive property
** Interboard Listing: The Kawartha Lakes Real Estate Association **
X6711550
Detached, Bungalow
1100-1500
6+3
3
2
1
Detached
7
51-99
Central Air
Finished
N
Brick
Forced Air
Y
$3,591.10 (2023)
< .50 Acres
199.00x60.00 (Feet)
